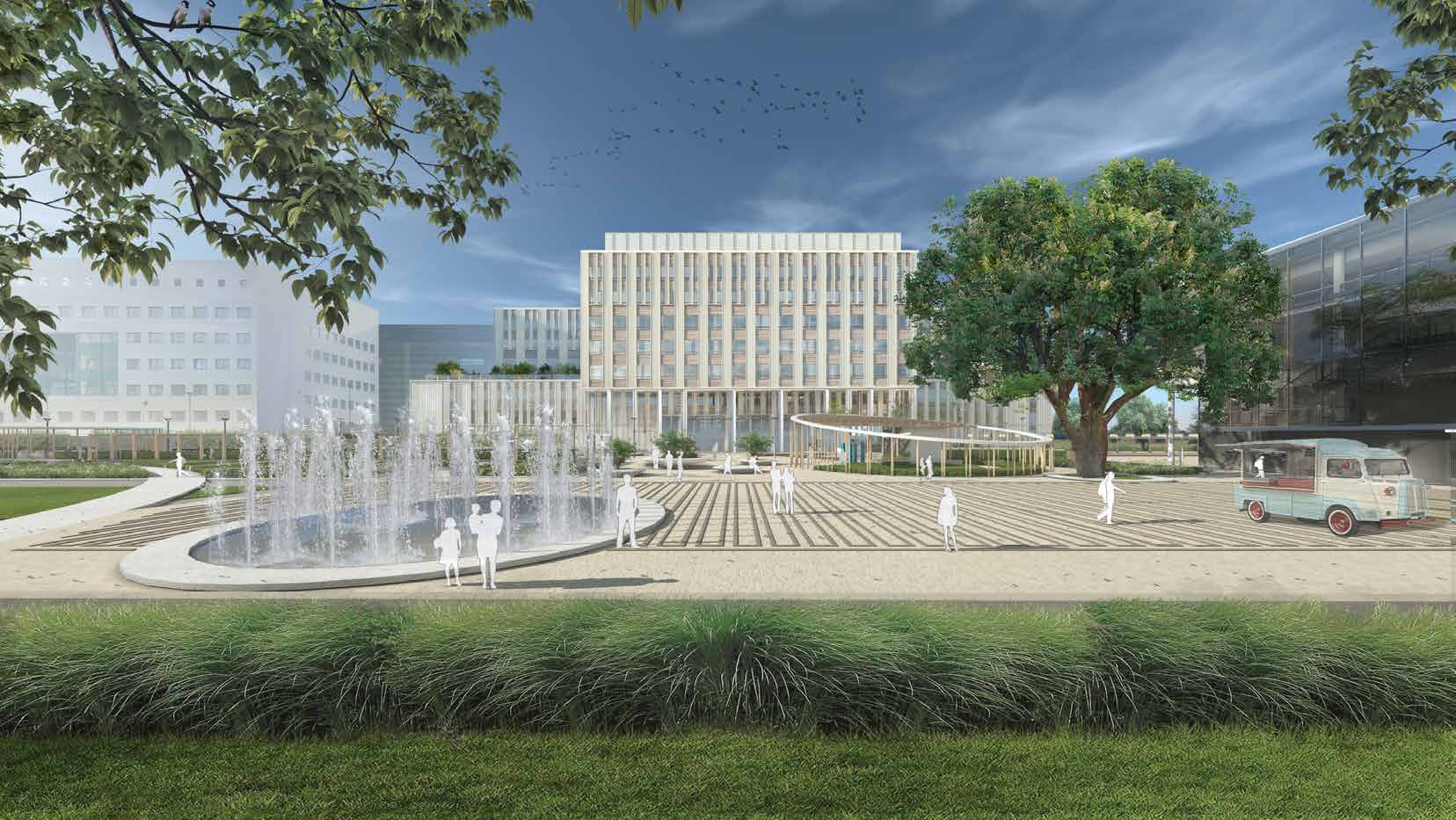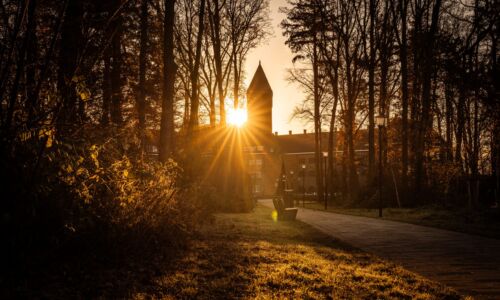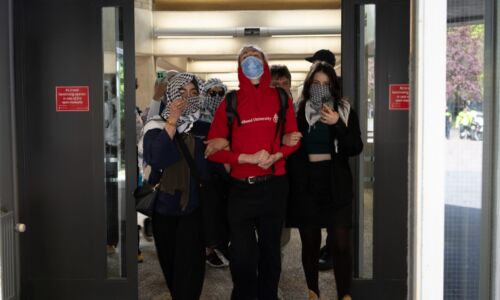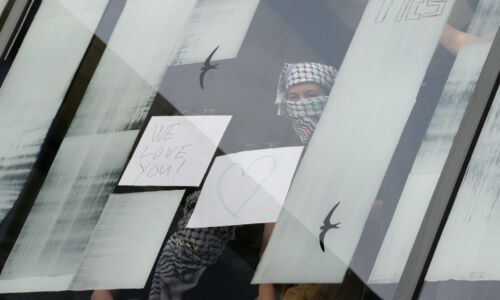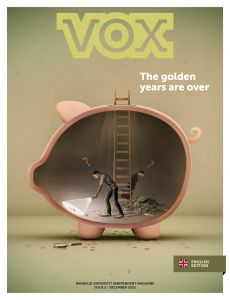Radboudumc to undergo overhaul for lots of greenery and improved access route
-
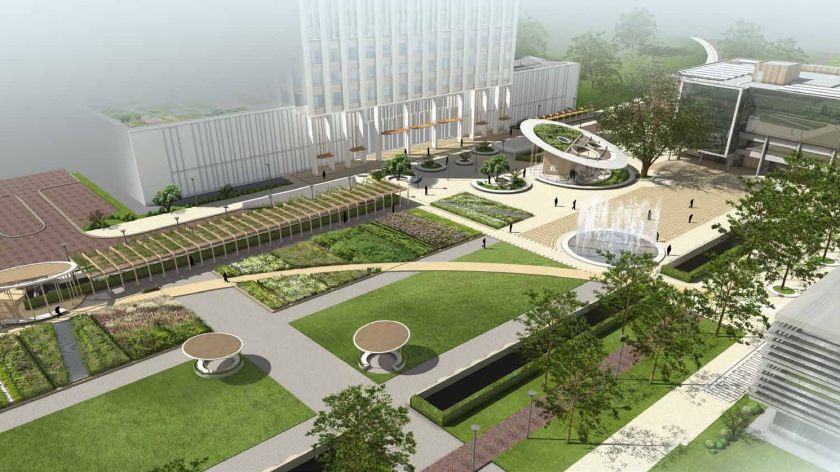 Het nieuwe Geert Groteplein. Illustratie: EGM architecten
Het nieuwe Geert Groteplein. Illustratie: EGM architecten
The Radboudumc will undergo a big metamorphosis the coming years. The entire west wing of the hospital will be demolished to make room for a park with a better access route. The square in front of the main entrance will also be overhauled.
Anyone standing outside the Radboudumc in 5 years time, will be greeted by a large, central square full of flower beds and grass strips in front of the main entrance. The access route will be different as well: motorists and cyclists will enter and exit the area through a green park, instead of old hospital buildings. Traffic jams are a thing of the past. To make this all come true, the Radboudumc will undergo a hefty overhaul: multiple buildings will be demolished or renovated.
The first phase of demolishing the west wing of the Radboudumc has already begun. By the end of 2025, the demolition should be finished. After that, the area will be transformed into a green park with a giant pond in the centre. The renewed Geert Groote square should be completed in 2028.
Renewed access route
The biggest change will be the renewed access route via the Philips van Leyden Lane towards the central parking garage and the main entrance of the Radboudumc. ‘The idea is to give the Heyendaal estate, which the hospital is built on, the looks of an estate once more’, says René Bleeker, construction director at the Radboudumc. ‘In the future, visitors will enter the hospital through a green park.’

With the renewed access route, the Radboudumc hopes to fix the current traffic issues. ‘The Philips van Leyden Lane a bottleneck at the moment’, says construction manager Mark Cox. ‘When it’s busy, the traffic jams sometimes go all the way up to St. Anna Street. We hope to improve the traffic flow with a new roundabout. We also no longer want cars to arrive on one side of Huize Heyendaal, drive around, and then exit at the other side. With the new situation, they’ll stay on the same side of the castle.’
At the same time, the Geert Groote square will undergo an overhaul as well. Where the square currently consists of a few grassy fields and a number of barracks (which are currently being deconstructed, ed.) in the same place the IT department used to be housed, the vision of the Radboudumc is to now transform the square into a gigantic green meeting spot where patients, visitors, employees, and student can get together.
Drastic renovations
To make this happen, the entrance to the research tower will be moved to the square, among other things. The tower houses several of the hospital’s research labs ‘There will be a new underground extension for the Central Sterilisation Department’, says Cox. ‘If we’re working on construction there anyways, we might as well move the entrance.’
Last summer, the new main building of the hospital was inaugurated, after many years of construction. In the eight-storey building (plus some underground layers, ed.) a large part of the hospital care has been brought together. It was the final phase of a long plan to save room, which the Radboudumc had started on in 2014.
The drastic renovations have to do with the desire to reduce the number of square metres of hospital, as well as the desire to make the hospital care more efficient, Bleeker explains. To achieve this, new buildings were necessary, departments started cooperating more, and rooms were rearranged and used more intensively.
1 billion euros
The total cost for the fifteen-year project is almost 1 billion euros. That includes the purchase of new equipment, the interior, and the construction of IT facilities. Among other things, the project is funded by a loan at the European investment bank, several subsidies, and the hospital’s own savings.
Part of the buildings that will become vacant because of the renovations, will be reused by support departments. Another part will be sold, as is what previously happened with the former Transitorium, which the SSH& turned into student housing.
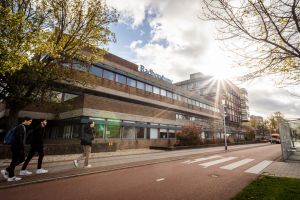
The building that used to house the Dermatology department, at the corner of the Rene Descartes Avenue, will also stay in use. Bleeker: ‘Room will be made there for some start-ups that are connected to the Radboudumc. They can stay there until at least 2028.’
For the rest of the buildings on the west side, no second purpose could be found. Cox: ‘Some buildings are close to 60 years old. At the time, they were designed to meet the demands of the relevant departments that were housed here. But for modern-day healthcare, they are unfit: for example, the ceilings are too low for modern equipment, or it is impossible to use rooms for multidisciplinary ends.’
Translated by Jan Scholten
