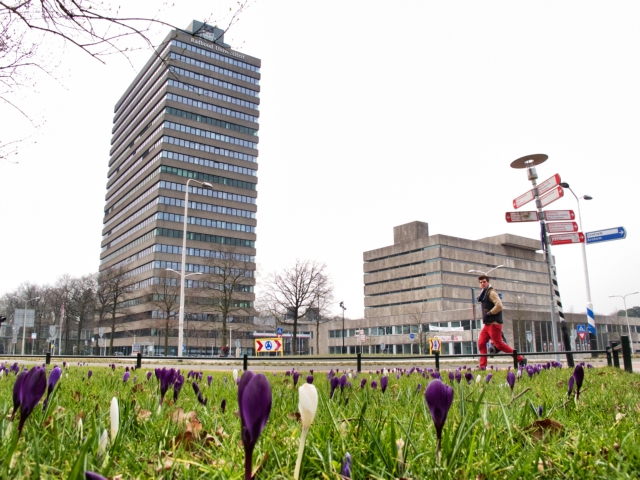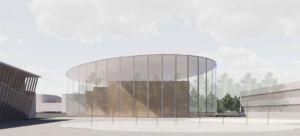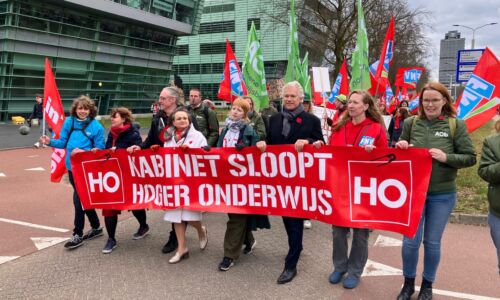The campus in 2030: student housing in the Erasmus building, new construction for Spinoza building and Lecture Hall Complex
-
 Photo: Dick van Aalst
Photo: Dick van Aalst
The Spinoza building, Lecture Hall Complex and the Linnaeus building are going to be demolished. In (part of) the Erasmus building, student housing will be created. These developments were announced in the new Campus Plan that was discussed this Monday with the participational bodies.
By 2030, the university campus will most likely have a number of new buildings. New buildings will be constructed in place of the Spinoza building and the Huygens building will have been extended. By that time, a Meeting Centre will have risen where the Lecture Hall Complex is currently located.
On Monday, the Executive Board shared these plans, bundled in the Campus Plan, with the participational bodies in the Joint Assembly. It aims for more greenery and more life between the university buildings.
Campus
Take a look at the campus map for the location of the buildings mentioned in this post. Many buildings will disappear if the plan is implemented as it is currently presented. Not only will the Spinoza building be demolished, but also the Linnaeus building and the Lecture Hall Complex. In five years’ time, a decision will be made as to whether the auditorium and the Comenius building will also be demolished.
New buildings
In the future, the faculties of Arts and Philosophy, Theology and Religious Studies are expected to move from the Erasmus building to the new building on the site of the Spinoza building. According to a draft version of the Campus Plan, the more efficient accommodation in this new building will lead to ‘a reduction of approximately 35 percent in the existing space requirements’ and staff will work more from home.
The Huygens building can expand to the south. An ‘intermediate building’ will be constructed where the Linnaeus building and car park P10 are now. An ‘intermediate building’ is a building such as the one that currently stands between the wings of the science faculty. In the future, a fifth wing may be added. Mercator I will also become available for the Faculty of Science.
The Meeting Centre on the site of the current Lecture Hall Complex is to become the heart of the campus. The footbridges between the Refter, Culture Café and library will disappear. The library will have an entrance at the Erasmus square. The new Meeting Centre will have catering facilities and conference rooms, and it will also be the location for the Radboud Academy, the Teaching and Learning Centre, the Radboud Teachers Academy and the Radboud Honours Academy.
Students will be able to move into the Erasmus building, 40% of which will be used for housing. The lower part of the building will house offices and meeting rooms.
Education and working from home
According to the Campus Plan, education in the future will probably be more of a mix of physical and digital education. The amount of physical education for large groups may also decrease. The Academic Affairs division will be working on a new vision of education in the near future. New buildings will be adapted to this.
For the whole campus, individual workplaces will change into ‘a working environment with shared workplaces and facilities as the standard’. In the future, workstations will no longer be exclusive to one employee, but will be shared. As a result, the number of square metres of office space will be reduced. According to the campus plan, part of the space freed up will be used to fill the need for ‘meeting facilities’.
Berchmanianum
The Campus Plan has also looked beyond 2030. One option is to move academic ceremonies to the Berchmanianum and to create an auditorium there as well. The Comenius building is now used for digital assessment. Should this no longer be necessary in the future or be accommodated elsewhere, the strip along the St. Annastraat could be used for new buildings.
The municipality of Nijmegen would like to discuss with the university about thousing on the campus along the tSt. Annastraat or in the forest area betweenhe Houtlaan and the Radboudumc. Radboud University, however, wants to preserve the forest. Besides the new student housing in the Erasmus building, there is also the option of housing near the riding school in Park Brakkenstein, on Toernooiveld or south of the Guesthouse.
Heyendaalseweg
The Campus Plan states that the Heyendaalseweg is the weak link in these plans. The university’s ambition is to create ‘an iconic outdoor space, with qualities such as biodiversity and space for cyclists and pedestrians’. The aim is to reduce emissions and make traffic safer. However, this can only be done in consultation with many other parties.
Lastly, the ambition to become greener is made even sharper in the ambition to be an energy-neutral campus by 2040 (instead of 2050).




