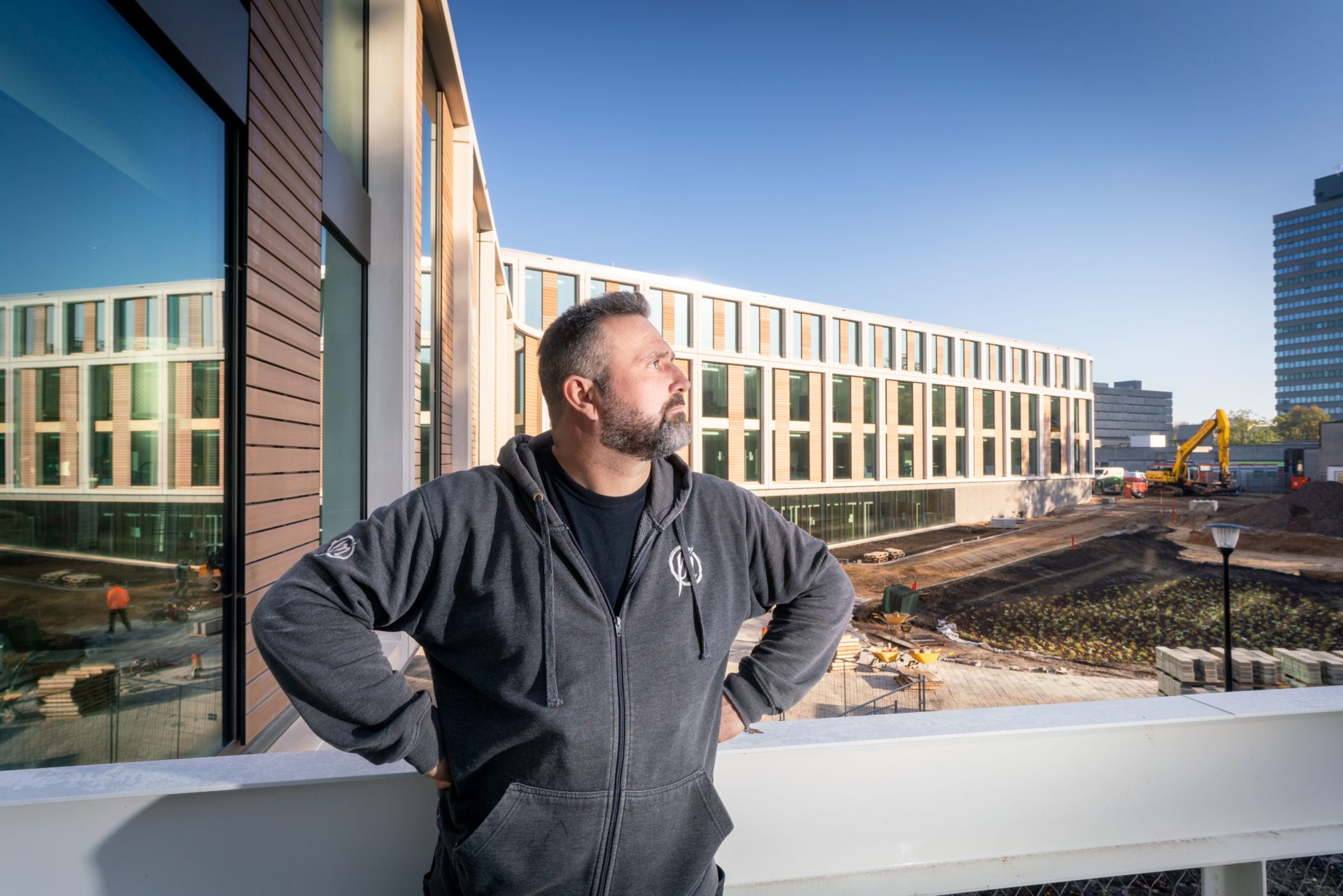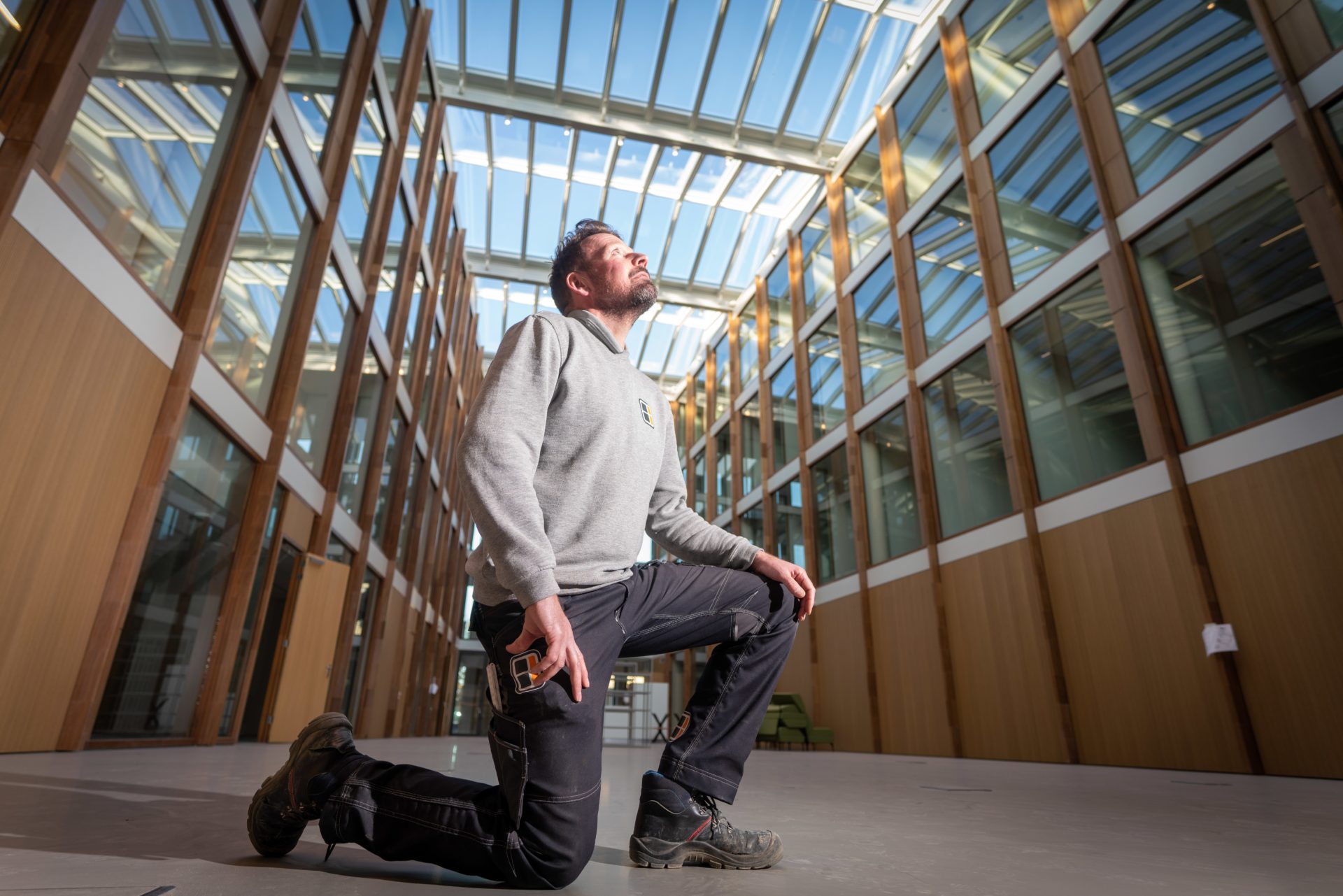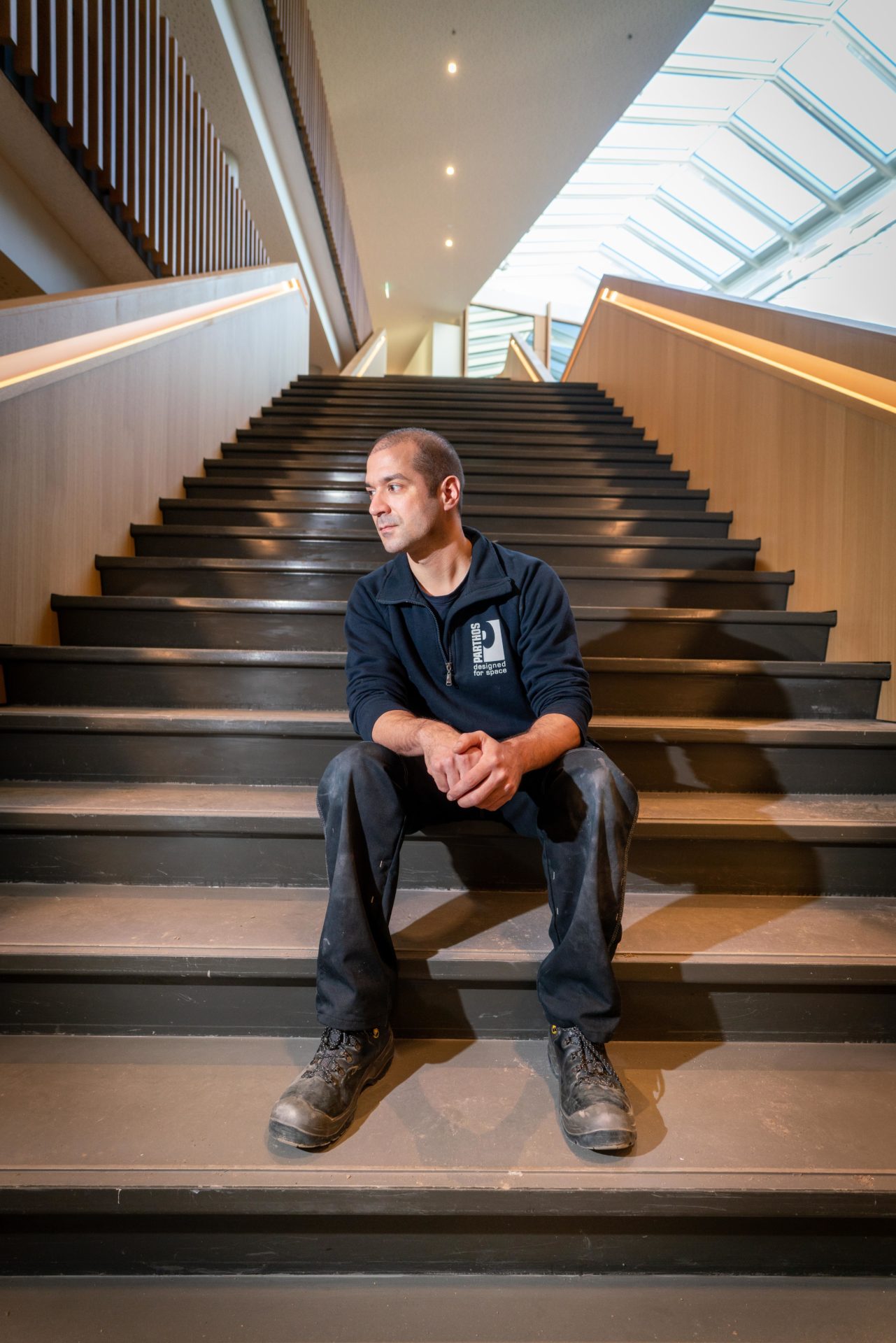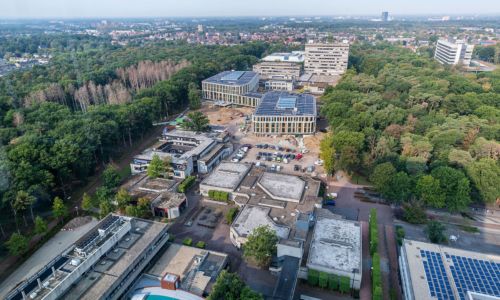How the Maria Montessori building shot up (or rather sideways)
-
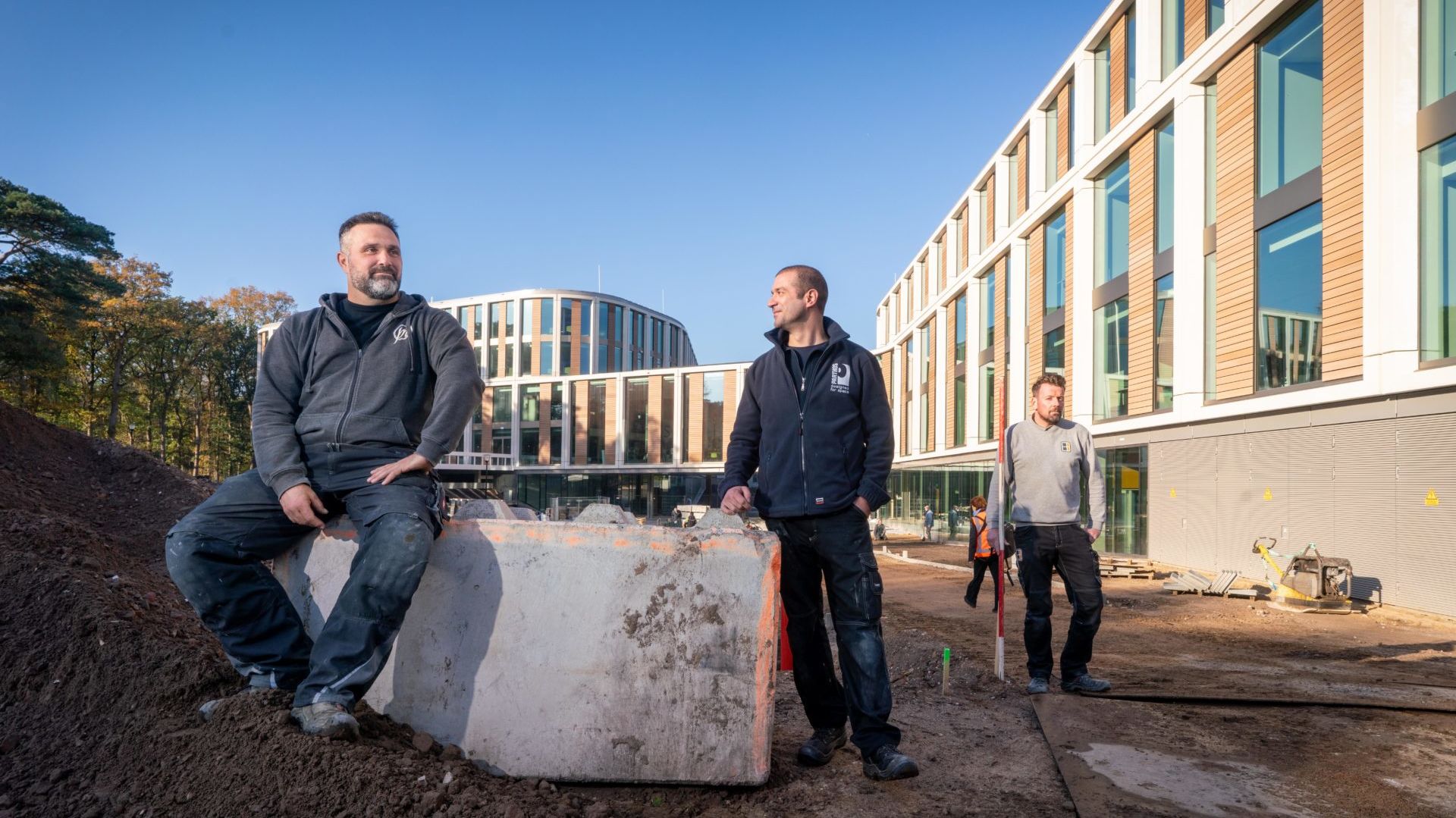 Emiel Voeten, Dennis Ewalds en Rick van Deutekom. Foto: Erik van 't Hullenaar
Emiel Voeten, Dennis Ewalds en Rick van Deutekom. Foto: Erik van 't Hullenaar
The Campus may have seemed deserted these past months, but this was an illusion. Builders were in fact working incredibly hard to make the deadline for the delivery of the Maria Montessori building, the new home of the Faculty of Social Sciences.
It’s late October. On the horizon a watery sun illuminates the Maria Montessori building, rising out of the ashes of the once so beloved – and so hated – Thomas van Aquinostraat. Head carpenter Emiel Voeten, surveyor and quality controller Rick van Deutekom and head of interior construction Dennis Ewalds walk over the grounds. There is almost nothing left to do: the building was officially delivered this week.
‘I used to cycle past here on my way to school,’ says Voeten pointing to the path that runs along the building site. It looks very different now, in part thanks to him. He previously worked on the renovation of the Berchmanianum; now he can add the Maria Montessori building to his list of achievements. Among other things, his job involved placing the concrete ornaments that adorn the facade of the new Faculty of Social Sciences building.
‘We are real perfectionists’
Whereas Voeten was involved in the construction from the start, Van Deutekom joined in later. He was responsible for dimensioning, as well as checking the quality of the work. ‘Right now we’re finishing up the last details, like door stops. So nothing very exciting.’
Small details
The construction phase did bring its share of challenges. Van Deutekom points to Ewalds, who worked for the past seven months to complete the interior construction. Voeten glances at him with sympathy: ‘He had to correct all the mistakes of his predecessors,’ he explains. Anyone who works on a construction project makes minor adjustments or changes to the plan. It’s Ewalds’ job to align all these adjustments so everything looks perfect in the end. ‘Sometimes it’s a question of a tenth of a millimetre,’ says Ewalds.
A month’s delay
The pandemic slowed down the construction work. For example, some materials had to come from Italy at a time when Italy was the epicentre of the pandemic. In addition, builders were unable to do some of the work because they couldn’t keep sufficient distance from one another. For example, head carpenter Emiel Voeten had to work closely with a colleague on an access platform to place the concrete elements. ‘At first we wore a shield, but I couldn’t see what I was doing.’ So Voeten and his colleague took off their shields and simply stayed away from their other colleagues. ‘The final deadline remained unchanged,’ says Voeten. And with only a month’s delay, the builders nearly made it.
The men work with great precision. Van Deutekom wouldn’t dream of making a mistake: ‘You want to deliver the project with the same degree of quality you’d want for your own home; we are real perfectionists.’ Voeten and Ewalds concur. ‘I can be busy for days with a small detail,’ says Ewalds. ‘I simply must find a solution. Other people don’t even see these details, but for me that’s not good enough.’ But what if there is no solution? ‘Then you have to let it go, which isn’t always easy.’
Work never stops
Either way, they are proud of the final result. ‘You can say we’ve really created something beautiful together,’ says Voeten. The men feel very involved. ‘Many solutions came to us early in the morning, before the work began.’ In other words, their work never stops. Voeten found the Montessori building a great project to work on. The others agree.
Now that the building is complete, the three men don’t know whether they will meet again. ‘We’re all three already working on new projects,’ says Van Deutekom. His next project is in Wageningen, another university building. ‘I’ll miss the people,’ says Voeten. ‘But not all of them!’ he adds laughing.
Emiel Voeten, head carpenter
‘I was responsible for placing the large concrete elements on the outside of the building. They’re purely decorative, but had to fit together perfectly. The building consists of two parts, connected by a bridge. We first covered the buildings, and then the bridge. The crucial question was: will the elements fit together neatly? In theory they should have, but the practice proved to be more challenging. We got there in the end. The elements are clicked into these kinds of braces, with some room for movement, but this wasn’t enough. So we had to adjust the braces. Luckily you can’t see this at all from the outside. It was quite a puzzle!’
Rick van Deutekom, surveyor and quality controller
‘I’m responsible for dimensioning, which means I draw a kind of grid on the building, using chalk lines. I decide where to draw these lines based on the design drawings. We placed a number of stickers in the area surrounding the construction site, for example on the facade of the Spinoza building. These stickers act as reference points for all our measurements. On every floor I had to re-measure everything, because if one of the walls is slightly skewed and you carry on building, without these measurements it will become more and more skewed as you progress. I like the fact that my work is important for the construction project. If my dimensioning is off, it means something’s wrong. I like to stay in control, so there’s a single person responsible. If something goes wrong, it’s easier to find the error.’
Dennis Ewalds, head of interior construction
‘My job is to finish everything off: the walls, the front desks and the stairs. This is one of the staircases (see photograph, Eds.) we completed. It was a challenge, because stairs are never quite straight. So we have to ‘make it straight’. I measure everything and pass on the measurements to my colleague, who builds the elements to size in his workshop. Everything has to fit perfectly, so measurements are important. The trick is to make sure everything is straight to start with. If you don’t, the whole staircase will come out skewed. This kind of staircase takes three men two full weeks of work. It’s a challenge, but I enjoy challenges like this in my work.’
